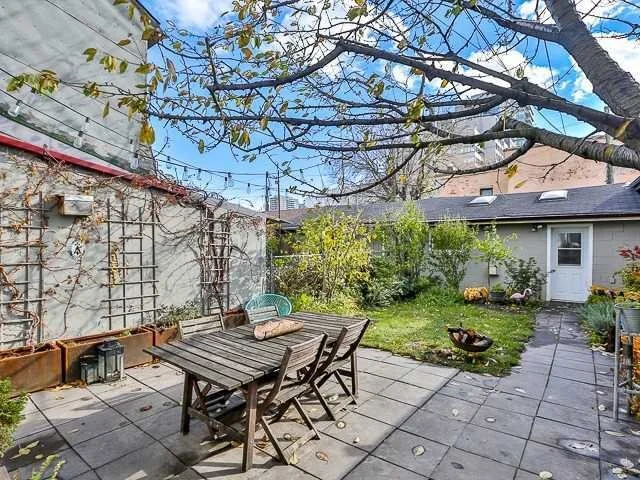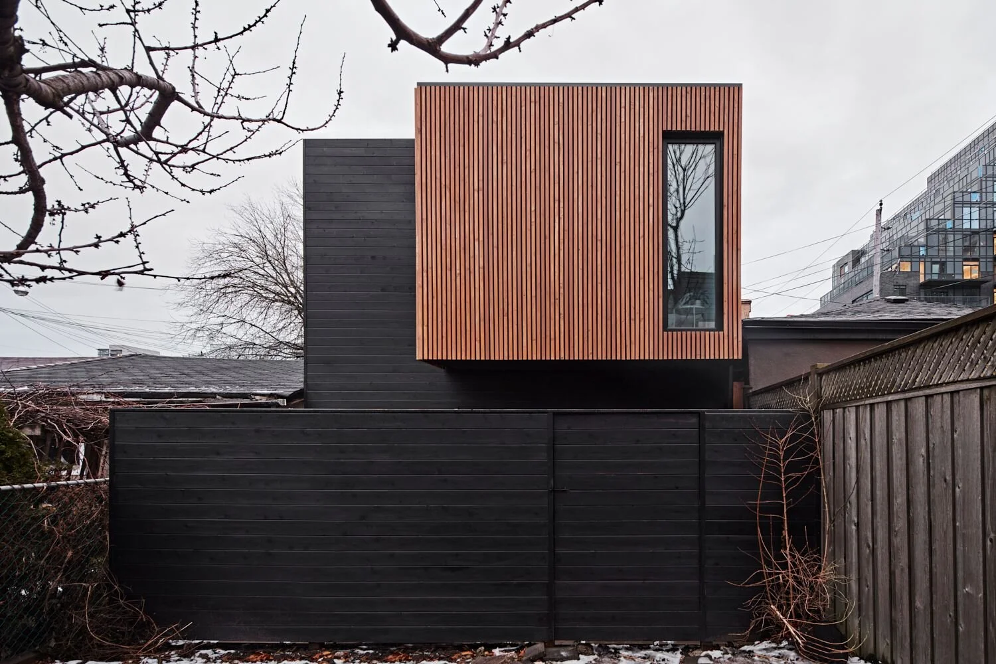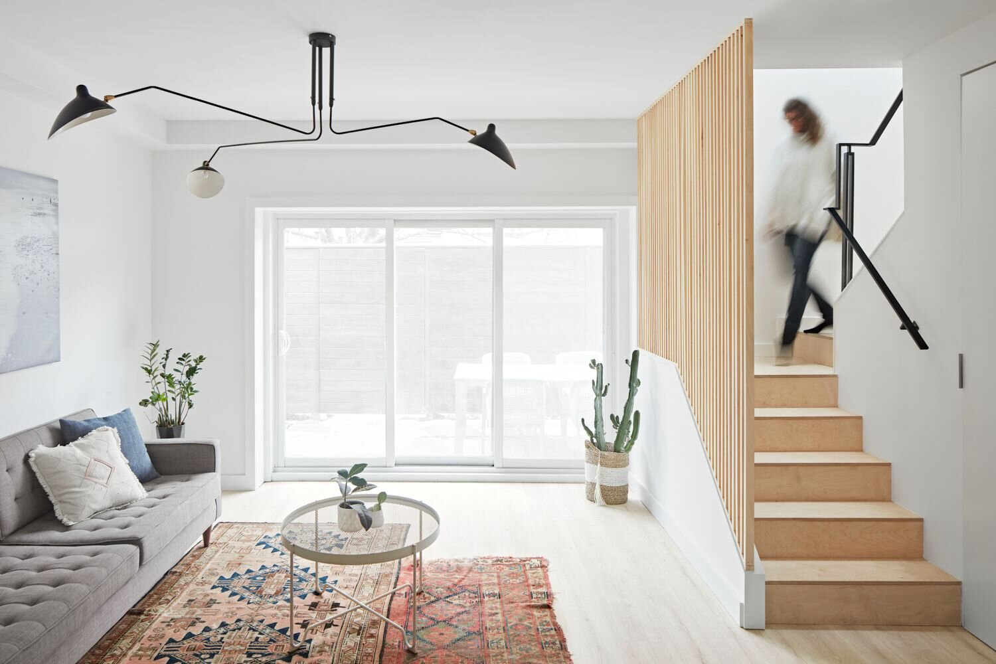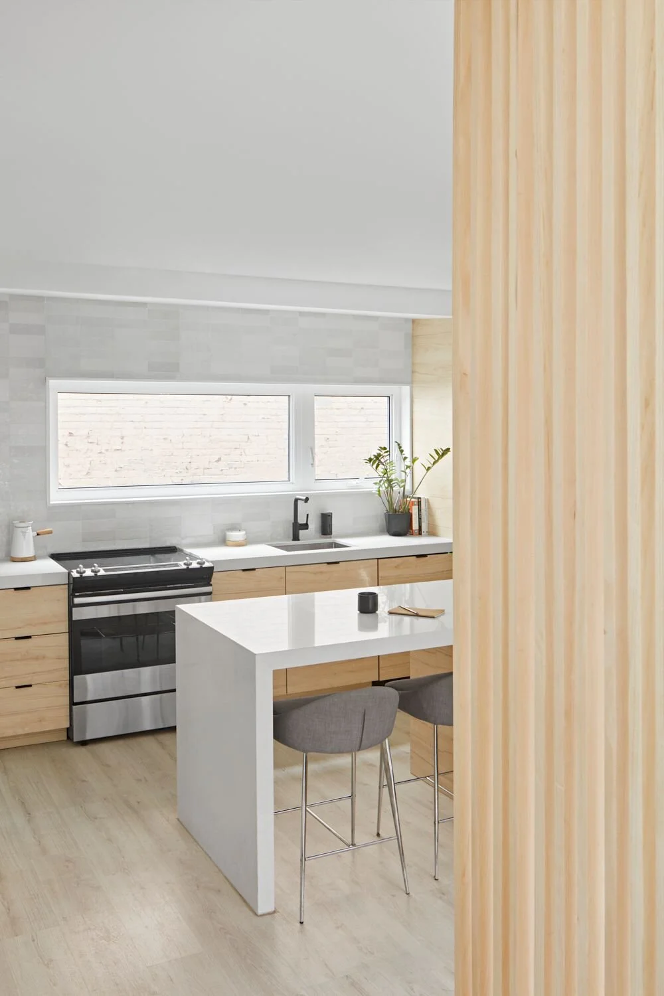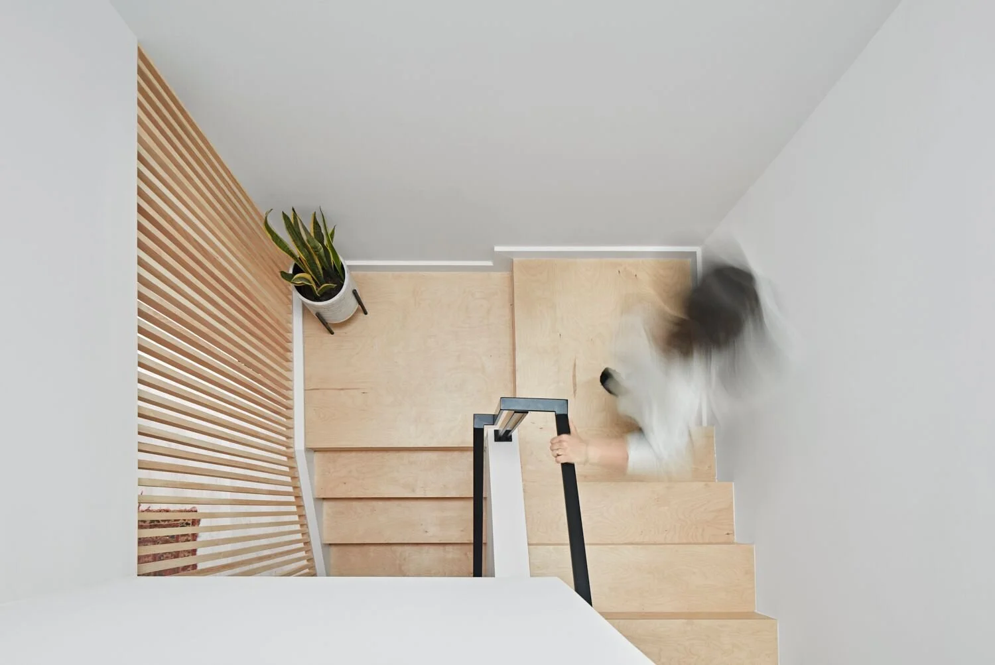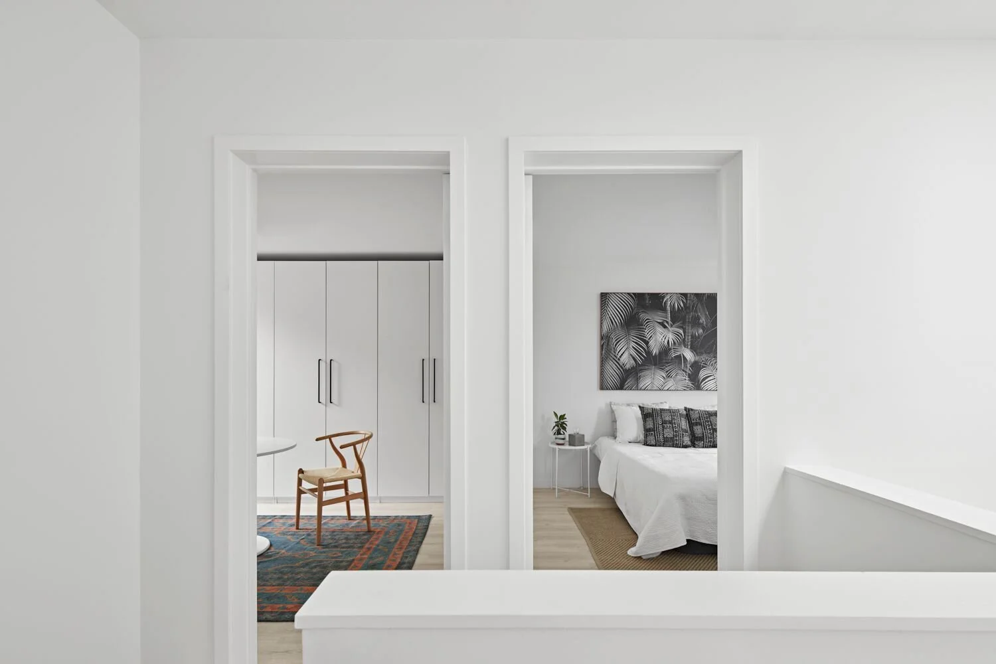Home Tour: Garage to Laneway House Conversion
All “after” photos by Riley Snelling.
At the start of 2019, my partner and I began the process of converting our detached garage into a two-storey laneway house. We worked with a local architect, and managed the interior design, material sourcing, general contracting and a large part of the build ourselves. Our main focus was maximizing the 20x20” footprint with the most functional layout possible, with a focus on budget and energy consumption. What a RIDE.
Here’s how it turned out. If you’re a Dwell+ subscriber, you can read the Budget Breakdown feature on this project here!
BEFORE
AFTER


